My dear friend Tiffany Jones of Tiffany Jones Interiors and her husband took their 1941 Georgian style home, located in the Preston Hollow neighborhood, down to the studs in 2010, and the transformation is nothing short of breathtaking. Tiffany sent me the before pictures along with a few in progress shots, and wow!!! Let’s take a look at them, but first we’ll start with the amazing after pictures…
Now let’s take a look at some of the before pictures…
The pictures below highlight the extensive renovations made to this home, which had been virtually untouched since it was built in the 1940s… The ceilings were raised, which required tearing out the existing interior walls and replacing many of them in their original location. Square footage was added to the back to allow for a larger kitchen and family room, and the garage was rebuilt. Everything was replaced… windows, electrical, plumbing, etc. and brought up to code. The original hardwoods were removed and restored, so the entire downstairs has the original flooring from 1941. The original fireplace in the living room remains, and fireplaces were added in the dining room and family room.
Tiffany is one talented lady! Click here to learn more about Tiffany Jones Interiors, and here to follow her fabulous blog. You can read a Q&A she conducted with me last year here. Thank you, Tiffany, for taking us inside your gorgeous home!



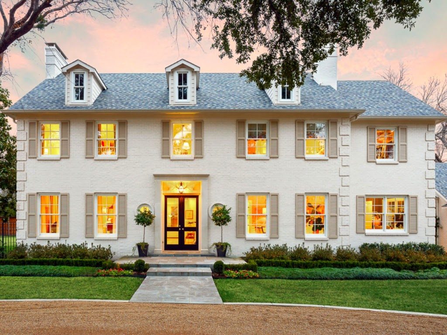
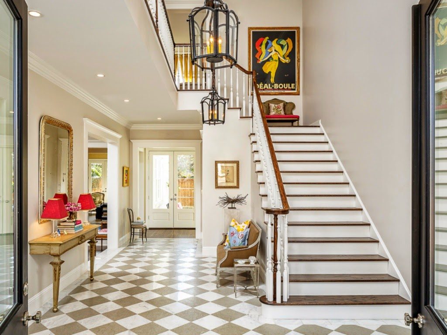

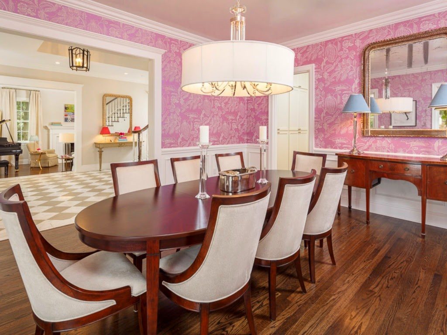
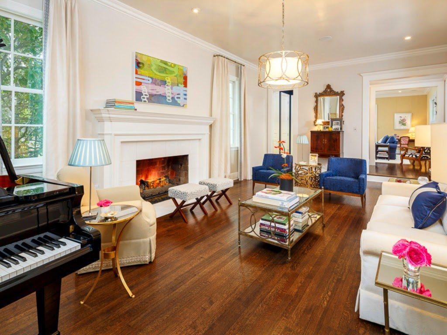

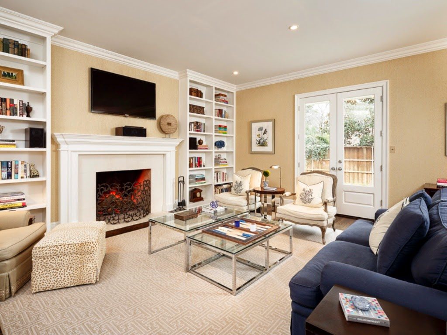
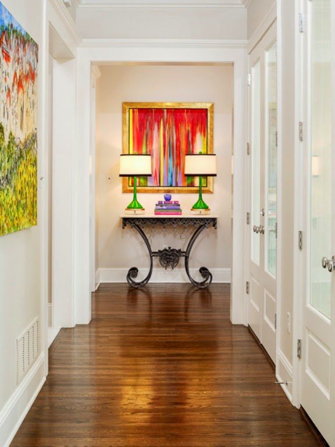
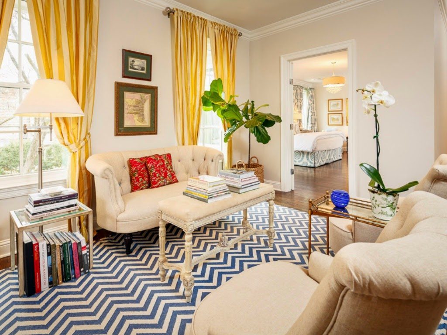
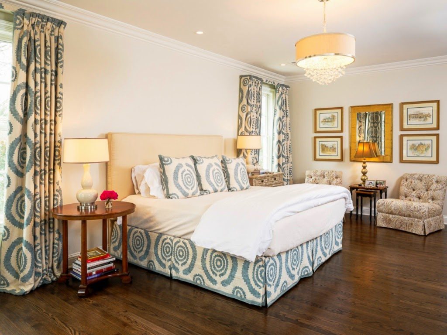
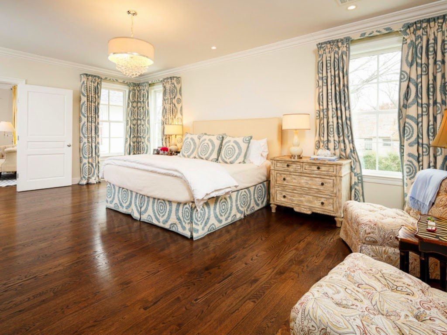
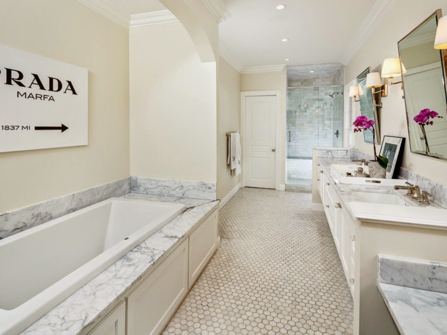
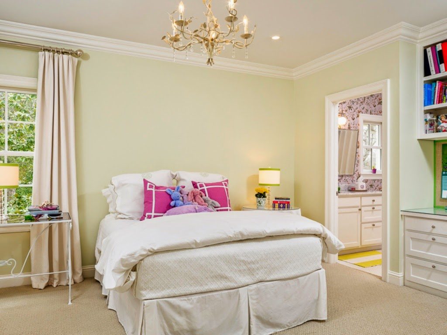
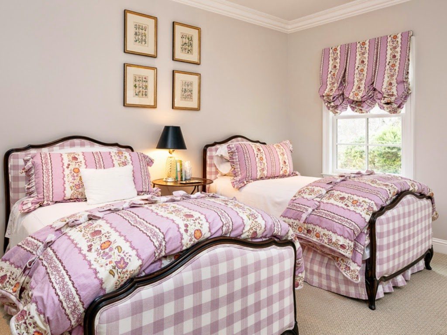

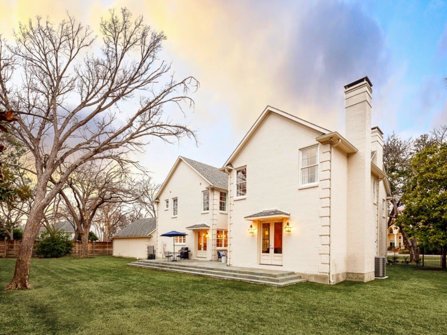

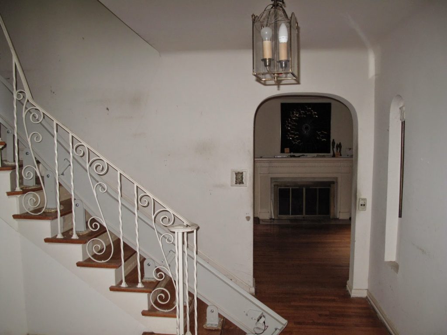
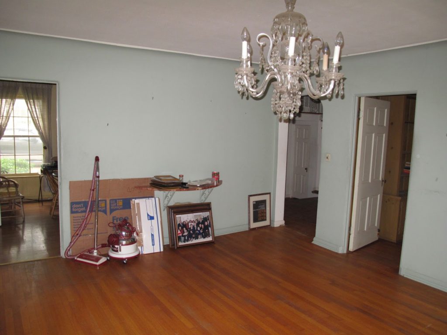


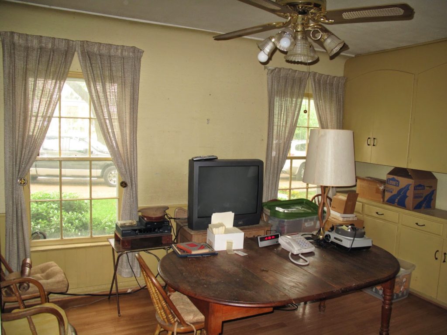
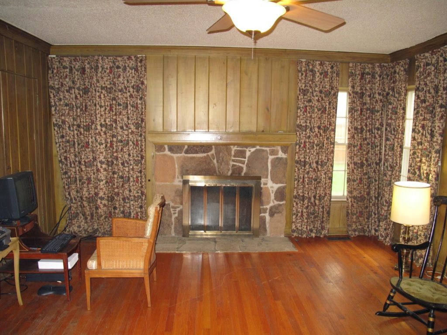
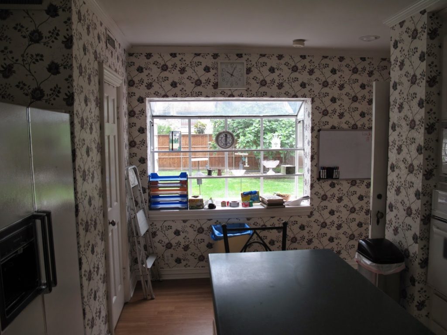


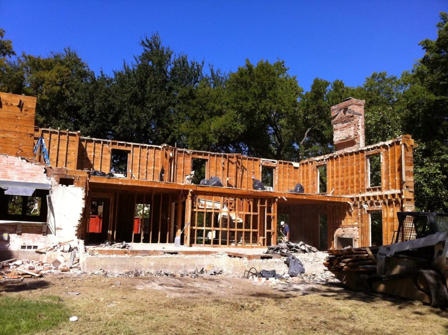
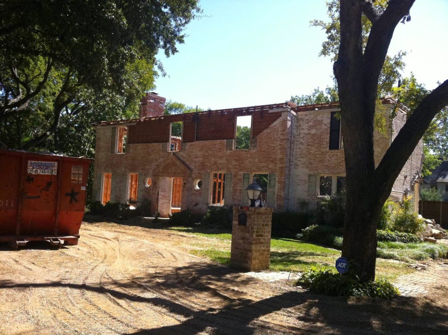
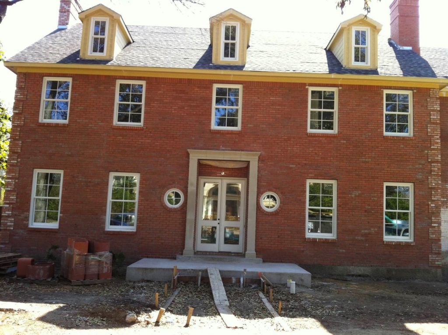
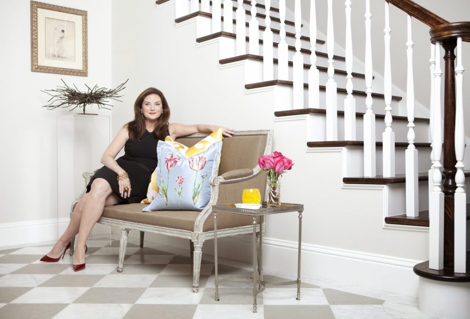
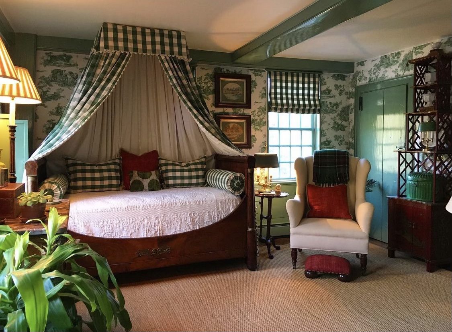


Wow I really enjoyed this post what a terrific makeover
What a beautiful house. Love all the colors. And the transformation from the before pictures is amazing!
Wow quite a transformation, love the curb appeal and all the rooms would only add a carpet or rug to the master, other than that..its fabulous!
Great post! TJI is super talented!
Dean
Love this transformation! What a beautiful home.
Andrea… thank you so much for the lovely feature! I loved being part of The Glam Pad!!!!
xoxox
Anyone know the color of the exterior!!