Located in the beautiful Highland Park neighborhood of Dallas, the Colonial Revival cottage at 3926 Potomac Avenue is one of the city’s historic gems. It was designed in 1921 by the celebrated architect Hal Thomson, and it has been lovingly enhanced and refreshed throughout the years by architect J. Wilson Fuqua, one of the top historic preservationists in the country. The illustrious Cathy Kincaid put the icing on the cake with her most exquisite interior design. This home has been a darling with the press and social media and is frequently posted on Instagram, including a recent shout out from Southern Living. In my opinion, it is the most beautiful home in Dallas… and it just went on the market!
3926 Potomac was built by James T. Elliott, the owner of a local lumber company. It is located across the street from Hal Thomson’s personal family home at 3925 Potomac. Thomson designed Elliott’s home in exchange for the lumber to construct his own house. Both homes are classic examples of Thomson’s ability to design small homes with great architectural character.
In 2012, 3926 Potomac was purchased by the current owner who began an extensive restoration and expansion project led by Fuqua and Kincaid. The floor plan was thoughtfully redesigned and expanded making it more functional with the addition of a new breakfast room, enlarged basement, and build out of the third floor. Fuqua worked tirelessly to ensure that the scale and design details were consistent with the spirit of the original home. Ceilings, millwork, feature windows, and fireplaces were all designed to replicate the original architecture. The backyard was redesigned with a custom-built replica of the main house. It includes a perfectly scaled fireplace and beautiful millwork details as in the actual home. Both the playhouse and the main house were outfitted with period appropriate, to scale, new slate roof shingles. In addition, the guest quarters were updated with the same level of detail as the main house. Landscape architect Paul Fields redesigned the pool and landscape to maximize the backyard.
Let’s take a tour with images from the real estate listing and from Wilson Fuqua’s portfolio. We will also look at images of the home from 2012, and I am including Christmas pictures from Southern Accents 2008, along with a few before pictures from Fuqua… Enjoy!
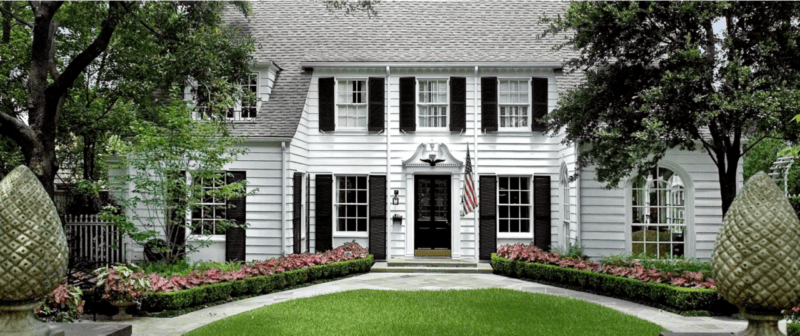
The home features five bedrooms and five baths, and is just under 6,000 square feet. Some highlights from the listing include a family room with dropdown projection screen, chef’s kitchen with La Cornue range, spa-like-bath in the master bedroom with heated floor, large closet, and saferoom. The fifth bedroom features stairs to the fourth floor with hidden playroom, and the basement was recently expanded to include a wine cellar and dining room with projection screen. An elevator accommodates all four floors. The expansive screened porch has a built-in grill and fireplace. And I adore the Zuber Views of North America in the dining room!
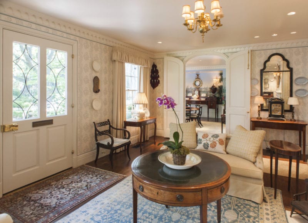
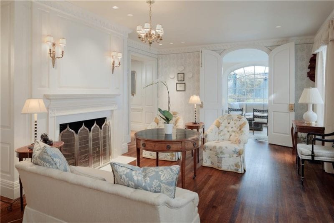
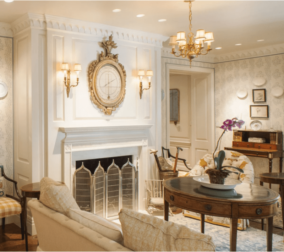
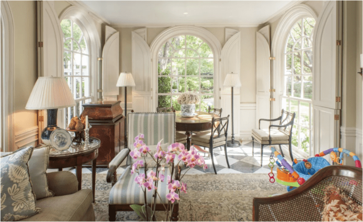
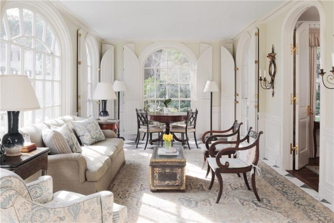
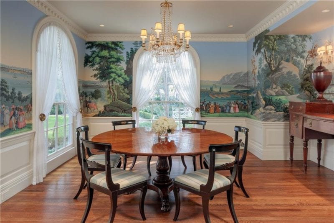
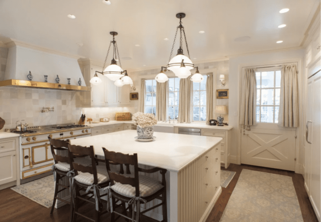
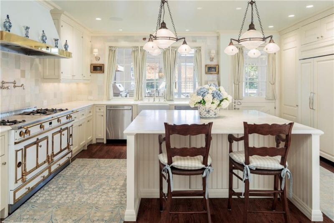
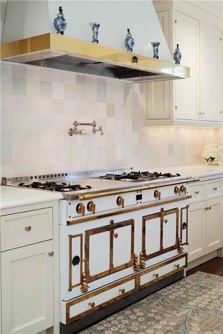
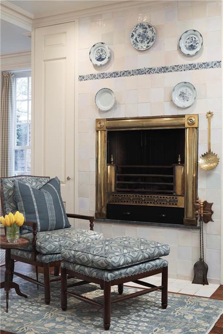
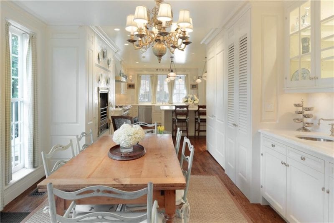
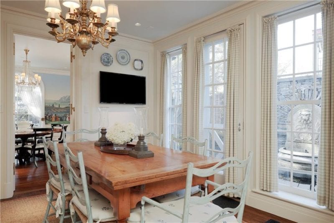
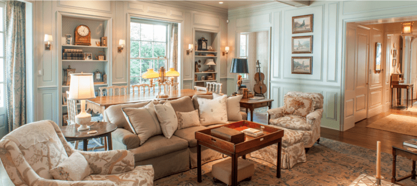
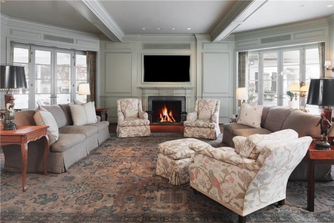
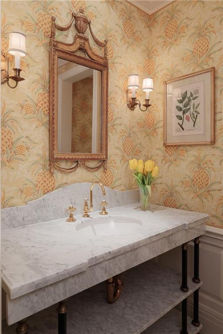
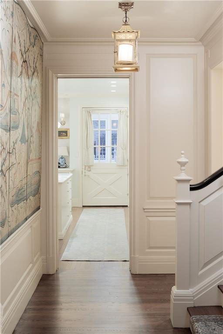
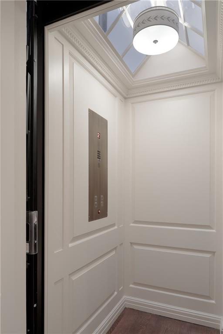
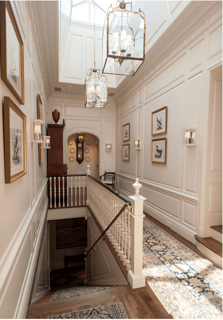
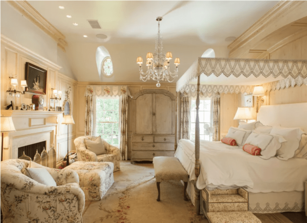
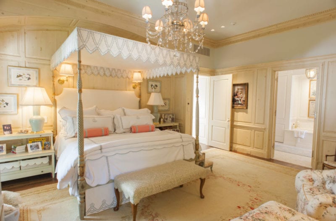
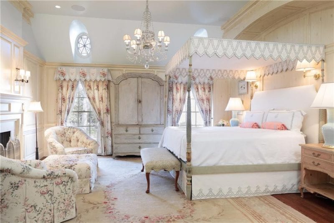
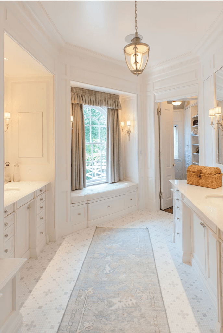
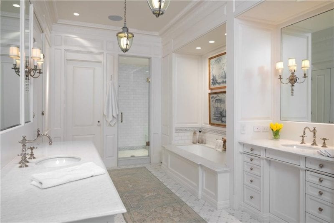
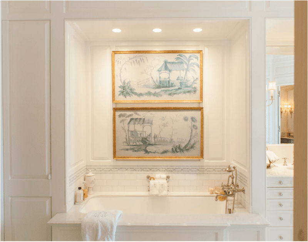
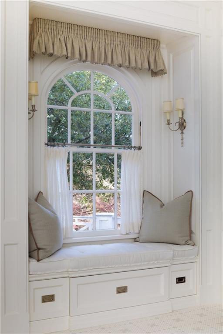
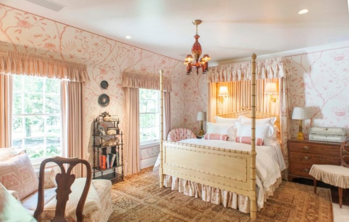
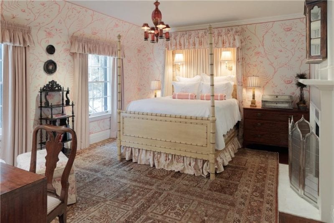
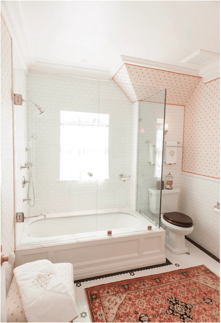
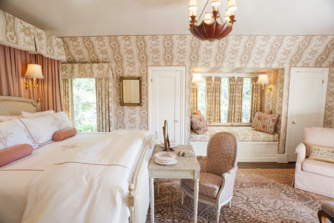
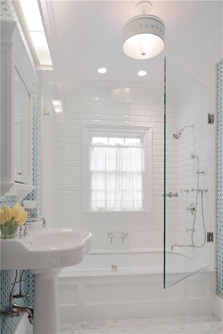
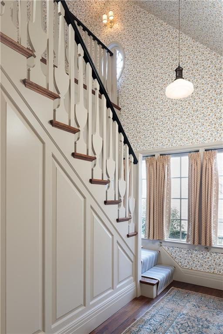
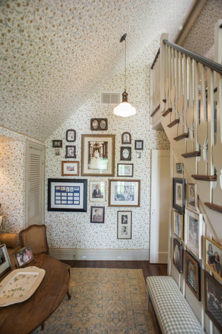
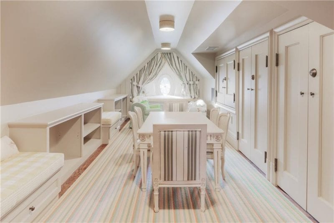
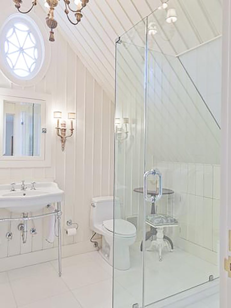
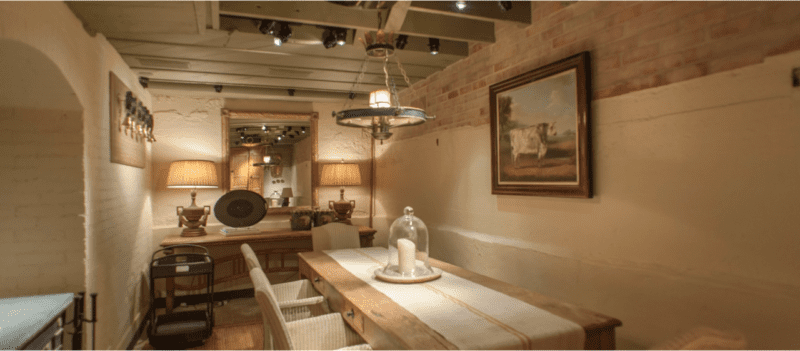
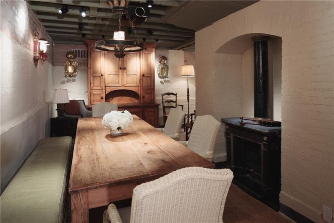
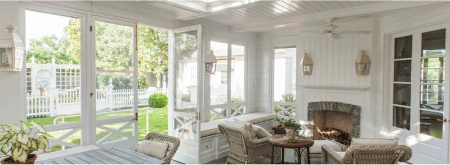
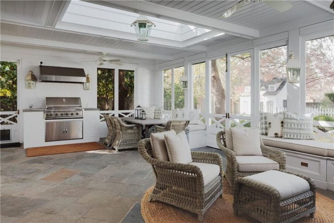
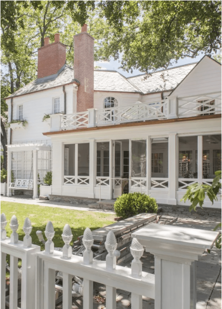
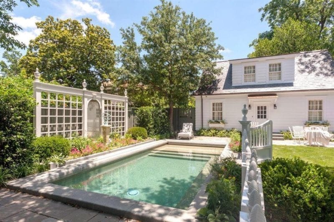
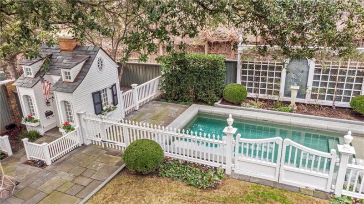
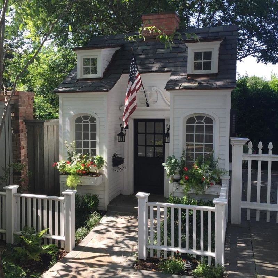
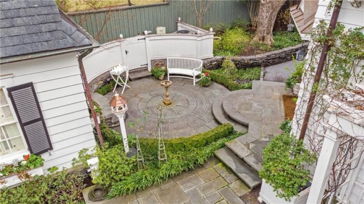
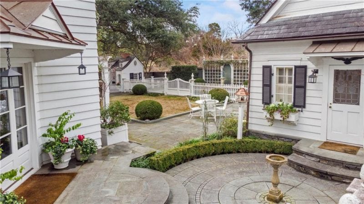
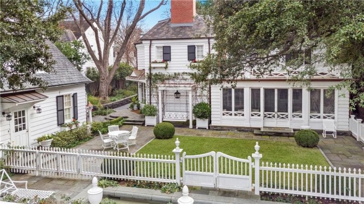
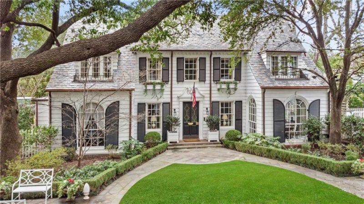
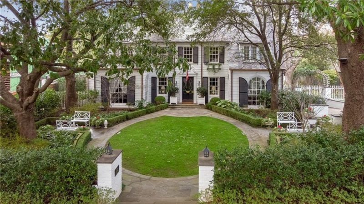
Listing Images from 2012
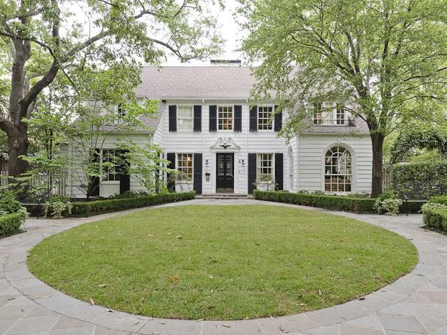
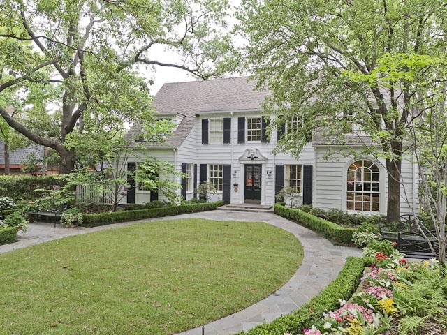
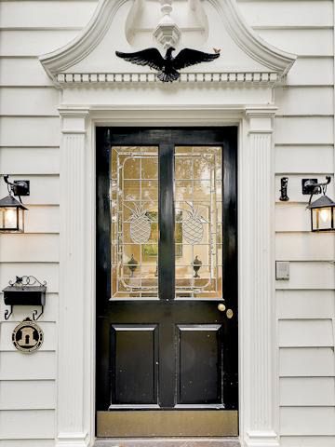
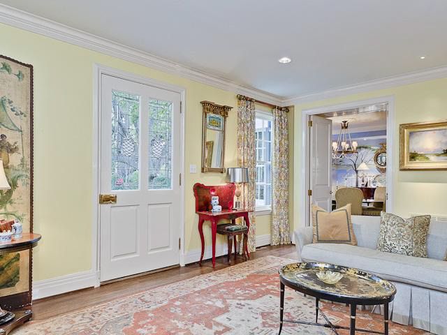
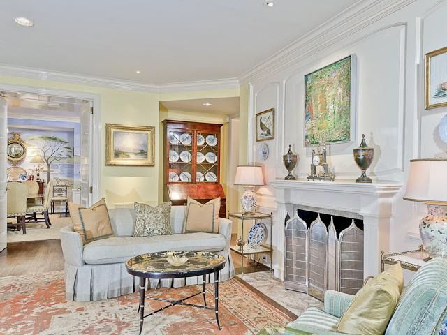
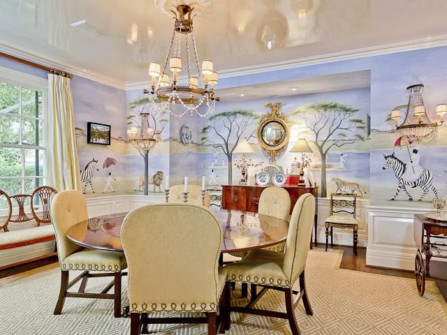
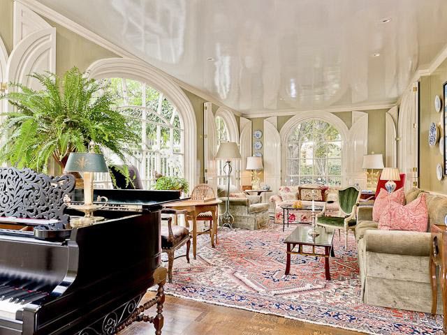
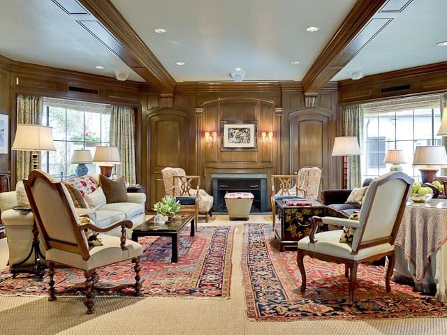
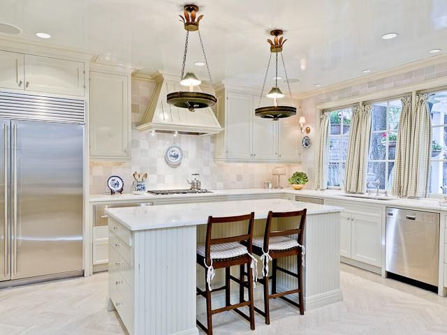
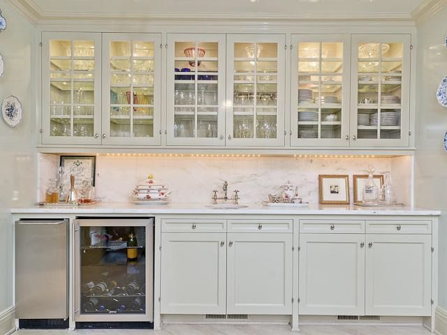
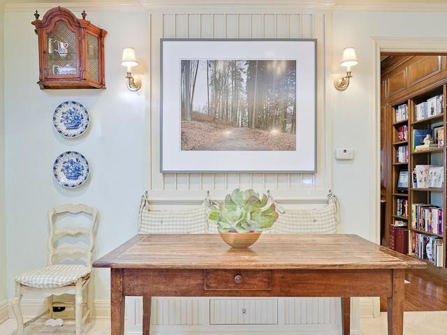
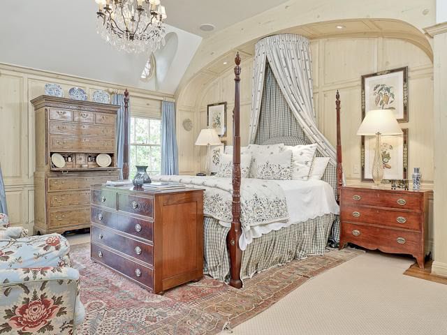
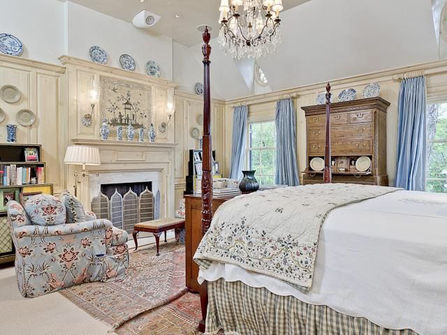
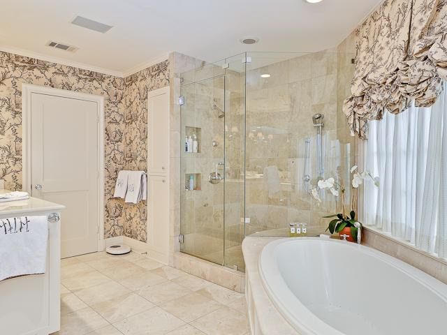
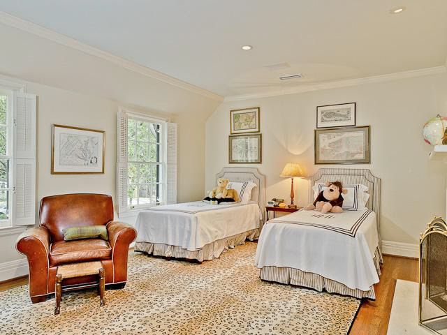
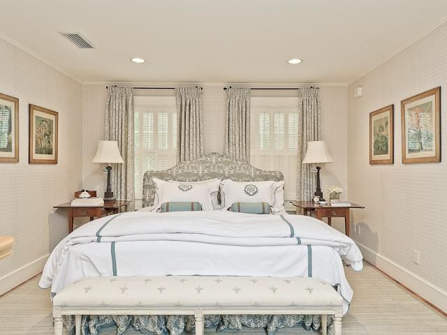
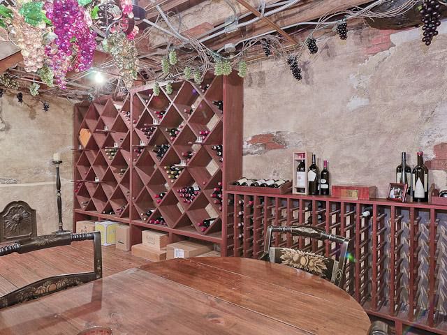
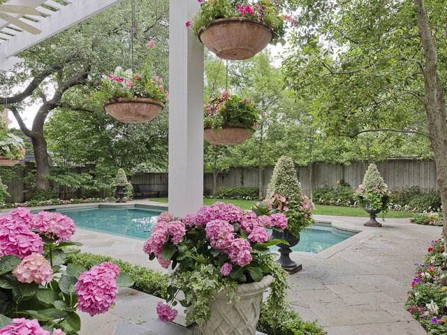
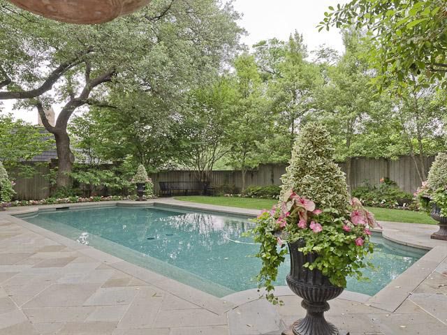
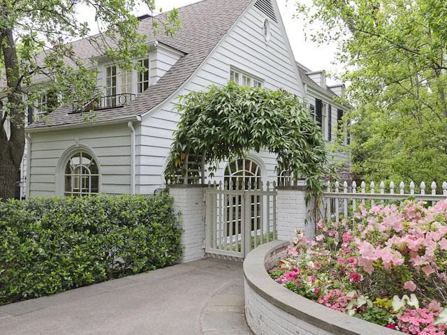
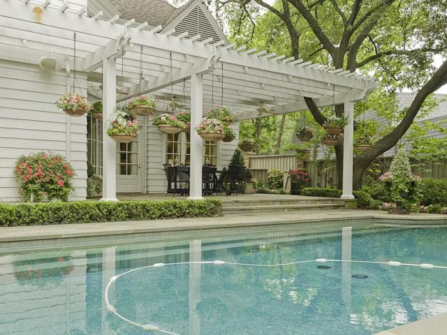
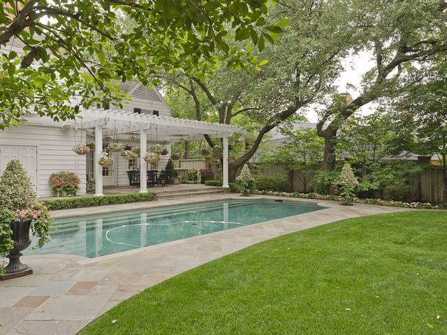
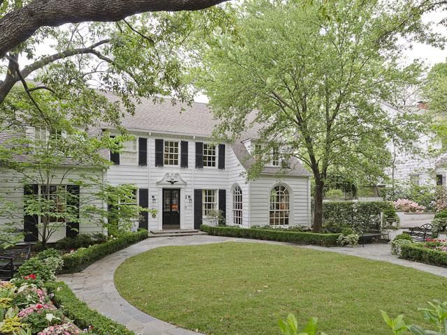
Christmas via Southern Accents 2008
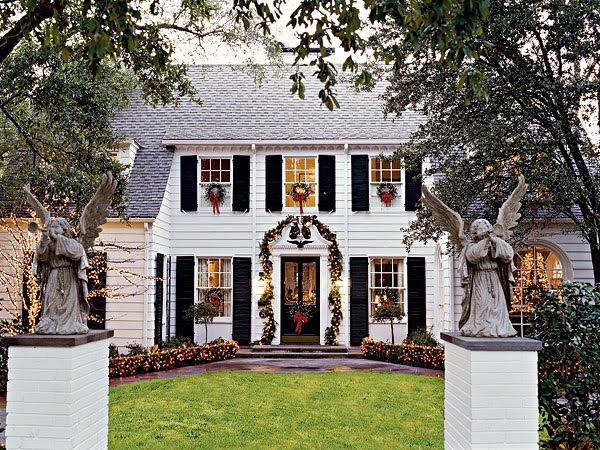
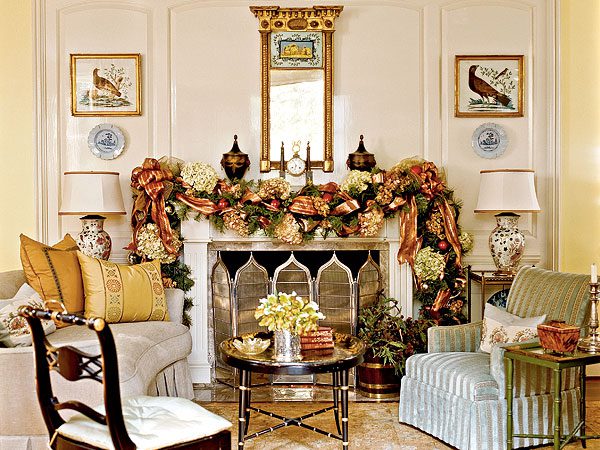


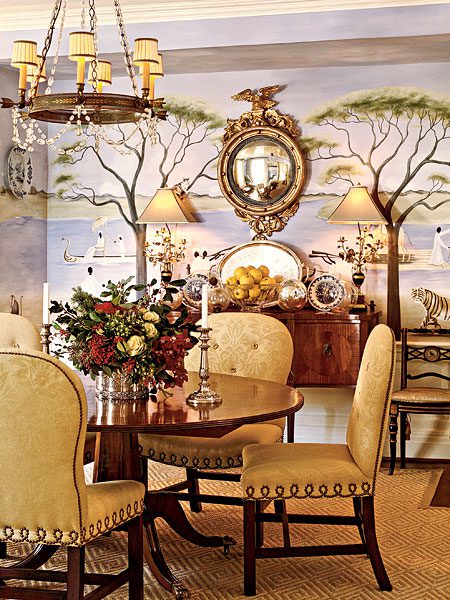
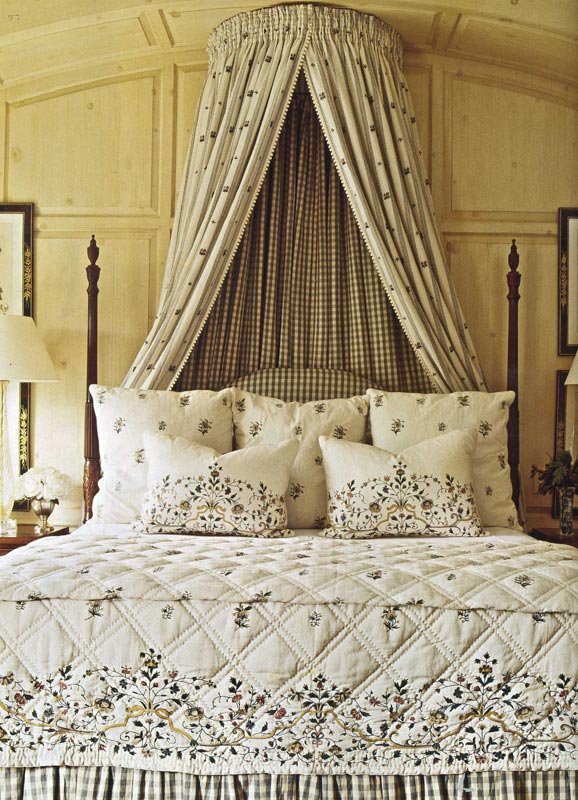

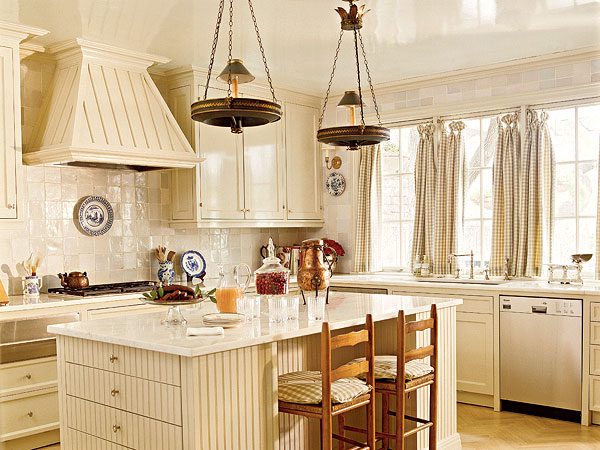
BEFORE PICTURES FROM WILSON FUQUA
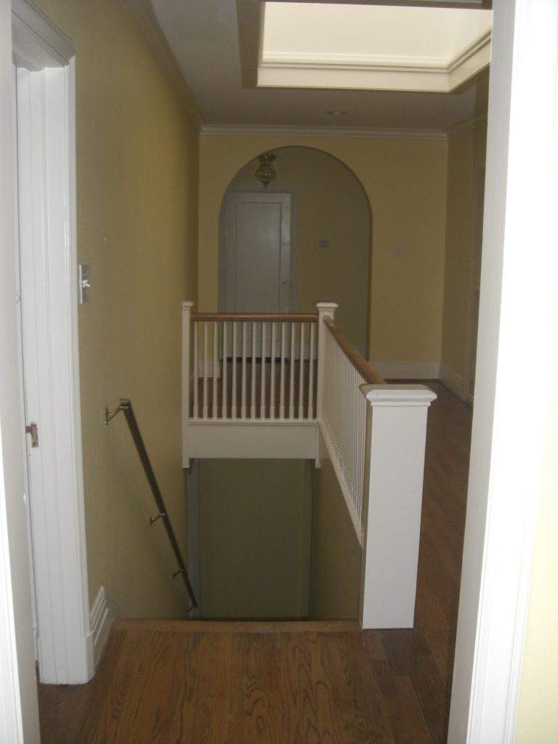
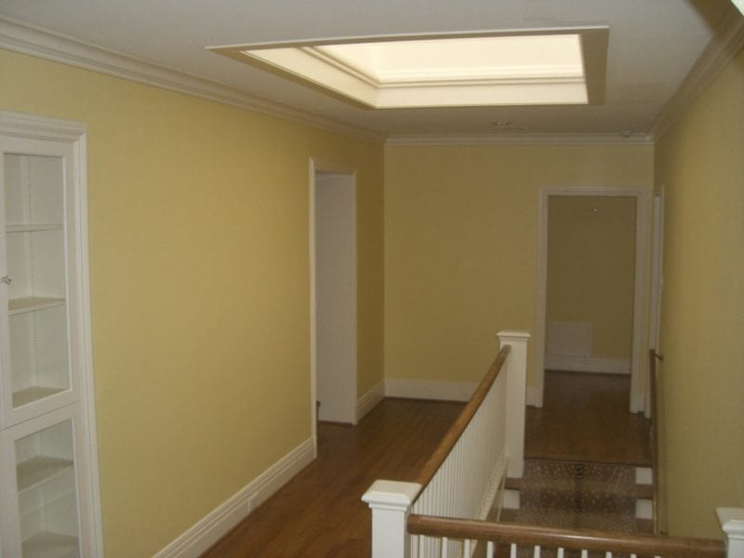
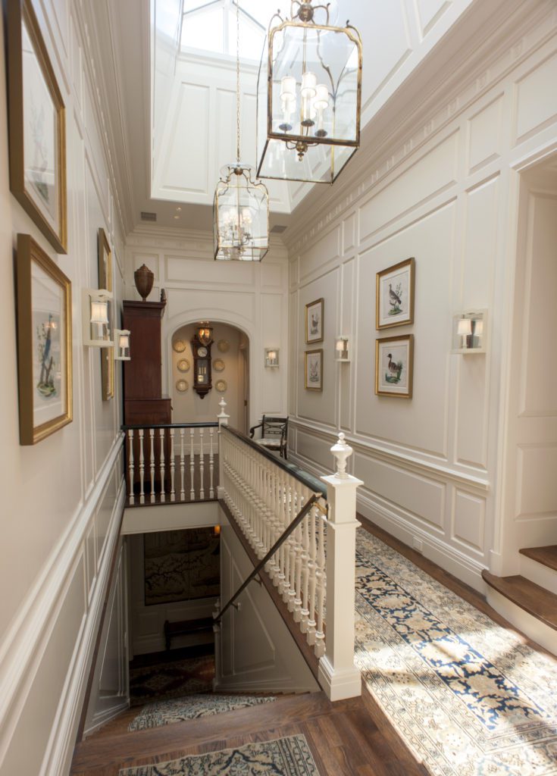
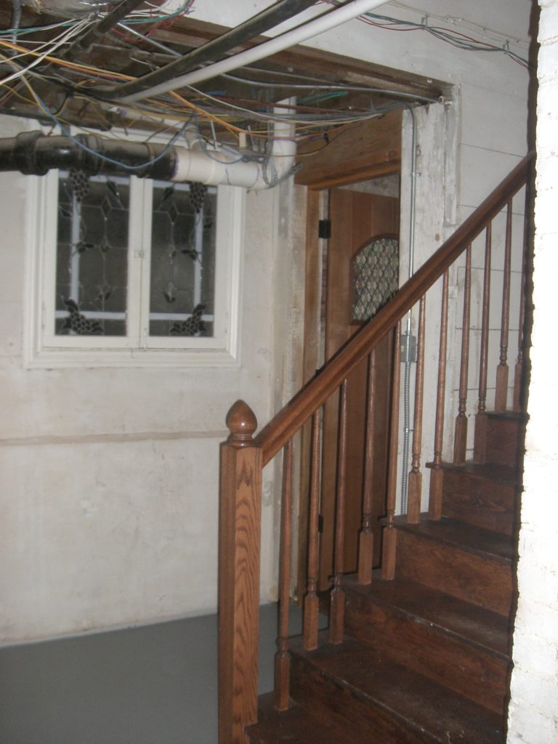

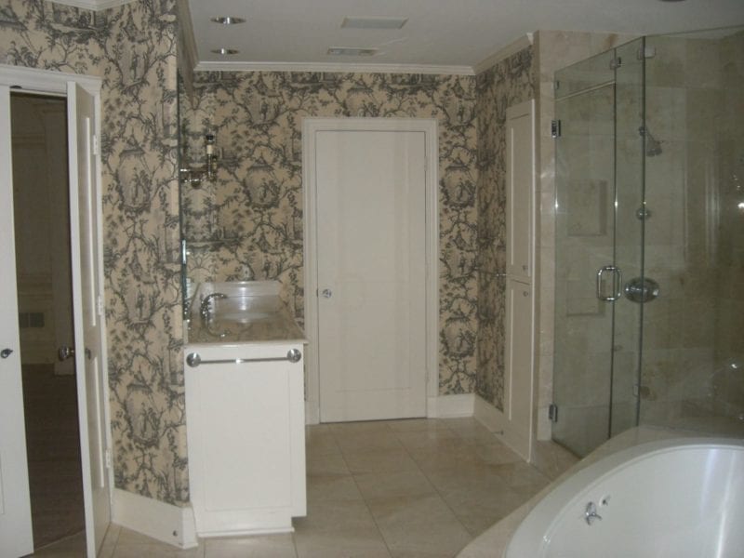

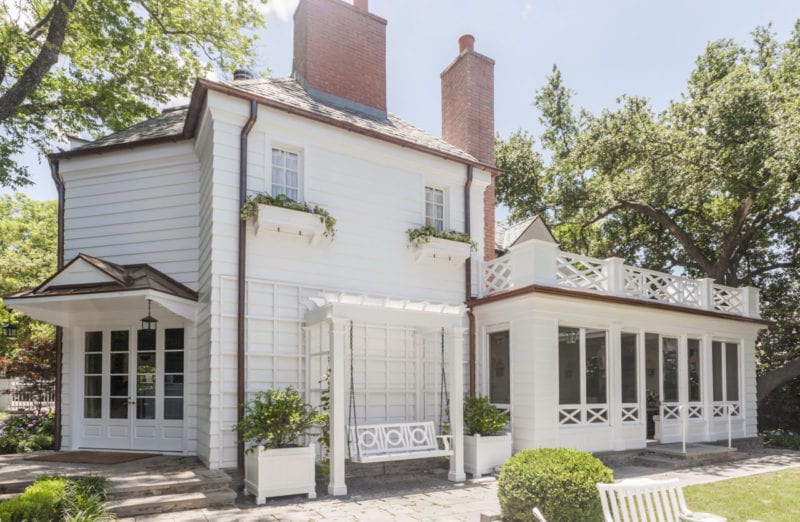
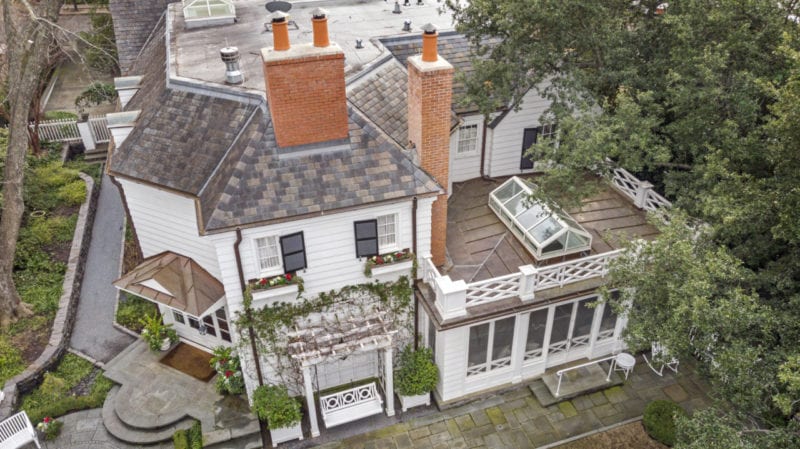
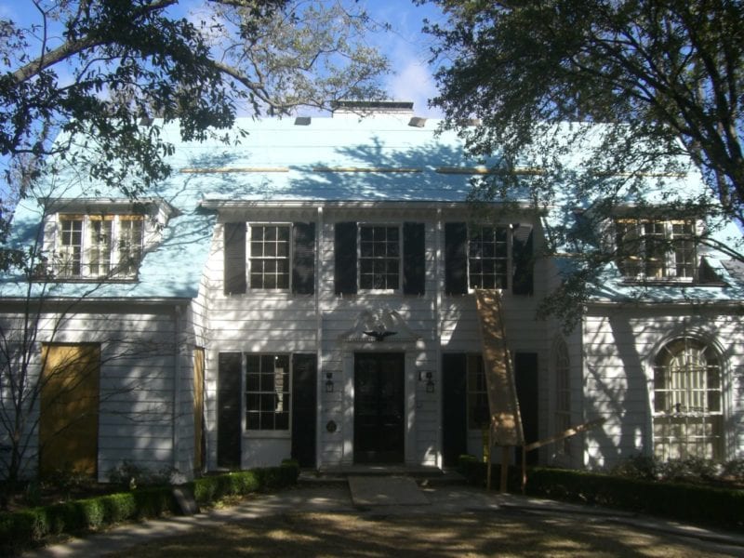
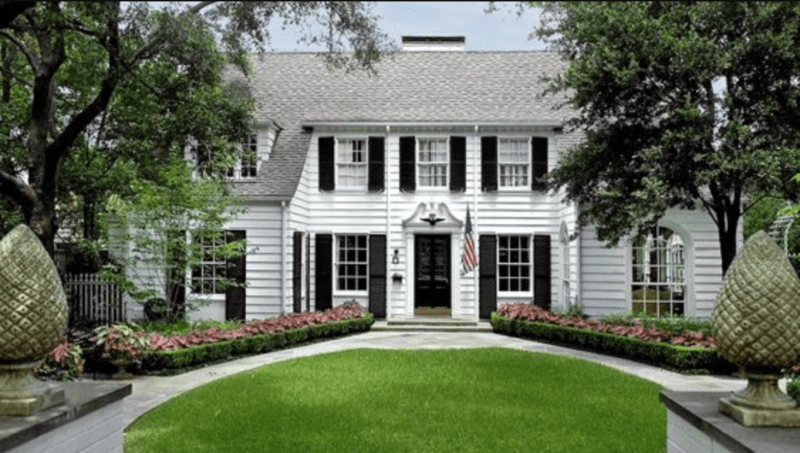
Isn’t this house a dream?! Every single inch has been preserved, loved, and beautified. I hope the next owners will take just as good care of this gem. Click here to see the listing. Wilson Fuqua and Cathy Kincaid are truly a dynamic duo! To see more projects they have worked on together, please see links below:



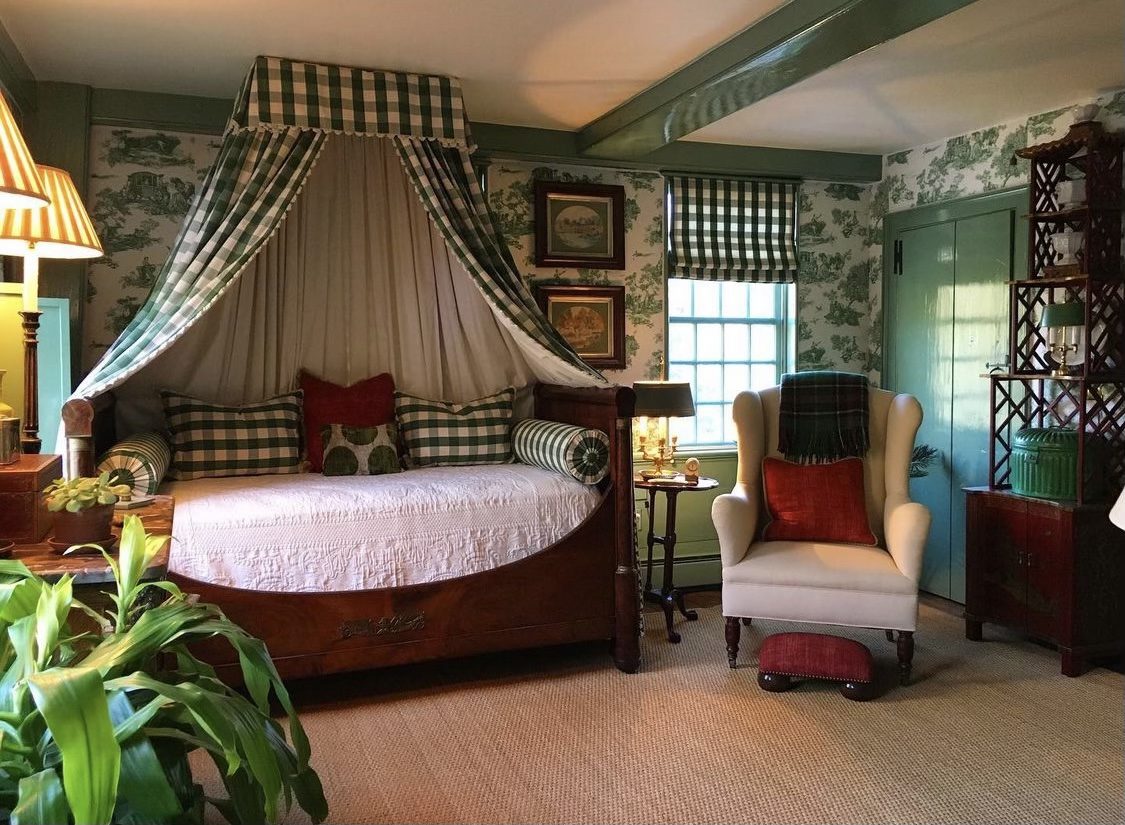


Wow! That was amazing. So many bells and whistles. What a beautiful and welcoming home. LOVE the playhouse. The whole thing is delightful. Indeed, I hope the next owner honours the house the way the present ones have. They have put so much love into it. The Christmas photos were lush, and I’m so glad you included those. Great post!
You’re right Andrea. It. Is. Perfect.
Xoxo
Beautiful, classy, elegant — how many more descriptive words can I use to describe that house! Wish it were mine! And I wouldn’t change a single thing.
Oooh- its a real dreamy doll’s house! Cathy Kincaid is a GENIUS !
One can see all the LOVE that’s been lavished on this over the years-
Something about a white exterior that gets me every time-
DEAN FARRIS
Beautiful! The transformation of the upstairs hallway is amazing.
I am in love. This home is exquisite. Cathy Kincaid is amazing.
Not only is this house and the collaboration of Cathy Kincaid and J. Wilson Fuqua fabulous and “the stuff of dreams”, your post is exceptional! So many wonderful photos stitched together for a beautiful and informative tour (as you often share with us!!) Thank you from one of your lucky followers.
Dear Jane,
Thank you so much for the kind words!
Xx,
Andrea
The Glam Pad